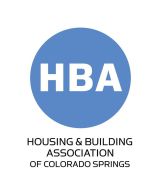New custom in Falcon
New custom in Monument
New custom in Monument
Custom home near Elizabeth
Spyglass Hill plan in Gleneagle - 4200 SF
Silver Rock plan in Gleneagle - 4200 SF
Ranch Gate plan (4200SF walkout ranch)
DBrite Bid-Finance Edition.pdf
Adobe Acrobat document [1.8 MB]
DBrite Bid-Finance Edition.pdf
Adobe Acrobat document [1.8 MB]
Sir Galahad Ranch Plan - 4200 SF












































